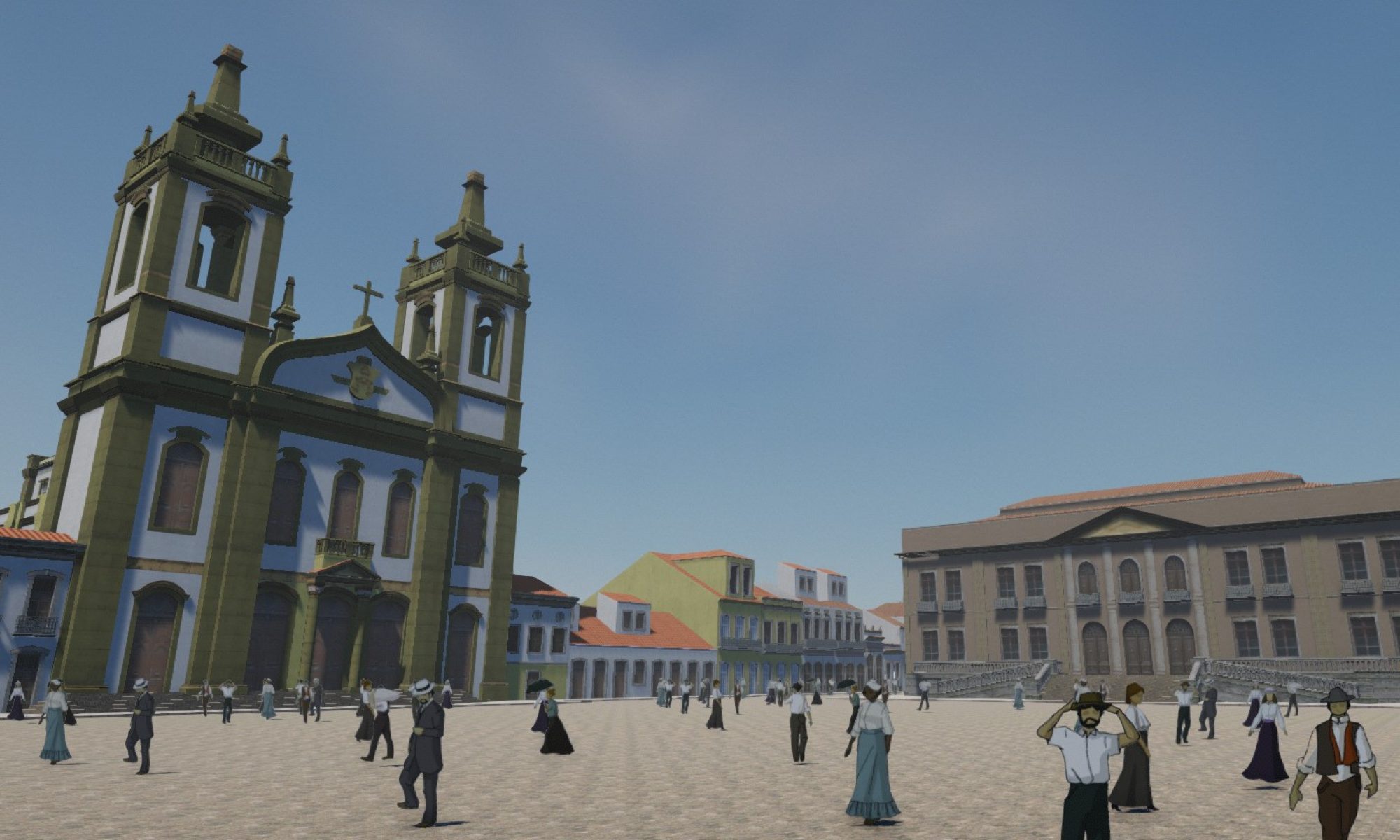The work in which this paper is based is hosted by the Laboratory of Urban Analysis and Digital Representation, and brings together two research lines of the Graduate Program in Urban Planning (PROURB / FAU/UFRJ): History of the City and Urbanism and Digital Graphics.
The historical object studied is the work of the French architect Joseph Gire (1876- 1933) in the city of Rio de Janeiro. Graduated from the Ecole Nationale des Beaux Arts in the first decade of the twentieth century, he designed a series of bourgeois houses in Paris, the hôtels particuliers. In 1910, Gire begins an international career designing many upper class buildings of considerable size. In Brazil, he designed many (although yet to be accurately quantified) projects in São Paulo and Rio de Janeiro. However, his work remains unknown in most countries, including France.
The research methodology is drawn from History of Culture, and seeks to map and understand the dialogues maintained by this architect in the city of Rio de Janeiro, contributing to the development of a strategy of analysis and presentation of the works in question. We depart from the notion of cultural exchange, the circulation of ideas and transculturation as a transitive process from one culture to another, therefore avoiding the notion of a one-way conversation with European ideas dominating local production. The analysis is not restricted to the classification of works by architectural styles, but has the objective to examine the transformations in the built environment, urban morphology and social processes either catalyzed or incorporated by these buildings, therefore characterized as “urban icons” at some degree.
Two of these urban icons are studied in depth, in order to help develop an online application that depicts the architecture works of Gire in Rio: the Copacabana Palace Hotel (1923) and a residential building at Flamengo Beach (1923). For the construction of the digital database, we studied interaction models seeking more subjective and flexible ways to classify, organize and relate data from different source documents as well as different architectural objects records. We also created a navigation prototype to demonstrate and compare tectonic aspects of the buildings, such as structure, materials and construction methods. It also allows the depiction of the buildings’ urban environments as well as their morphological, typological and social contexts, along with their uses and spatiality thus helping envision not only various aspects of the buildings, but also their relationships with the city and with different trends of architectural and urban thought.
Autores
Ano do texto: 2012
Citação ABNT
PARAIZO, R. C.; CABRAL, M. C. N. . Database Architecture and Urbanism: Urban Icons in the City of Rio de Janeiro. In: 15th International Planning History Society Conference, 2012, São Paulo. 15th International Planning History Society Conference Proceedings: Cities, nations and regions in planning history. São Paulo: IPHS / USP / Mackenzie, 2012. p. 1-11.

